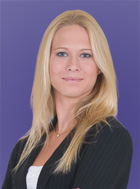 |
| Maria Tompson |
| Sales Representative |
| Re/Max Realty One Inc., Brokerage |
| Independently owned and operated. |
| sales@bestforagents.com |
|
|
|
![header]()
Hi! This plugin doesn't seem to work correctly on your browser/platform.
|
Price
|
$1,299,000
|
|
Taxes:
|
$6,336
|
|
Assessment Year:
|
2024
|
|
Occupancy by:
|
Owner
|
|
Address:
|
209 Summerview Terr , Greely - Metcalfe - Osgoode - Vernon and, K4P 0E9, Ottawa
|
|
Directions/Cross Streets:
|
Cadieux Way
|
|
Rooms:
|
15
|
|
Bedrooms:
|
4
|
|
Bedrooms +:
|
2
|
|
Washrooms:
|
3
|
|
Family Room:
|
T
|
|
Basement:
|
Finished
Full
|
|
|
Level/Floor
|
Room
|
Length(ft)
|
Width(ft)
|
Descriptions
|
|
Room
1:
|
Main
|
Kitchen
|
15.38
|
10.59
|
|
|
Room
2:
|
Main
|
Dining Ro
|
15.38
|
10.40
|
|
|
Room
3:
|
Main
|
Living Ro
|
14.76
|
20.99
|
|
|
Room
4:
|
Main
|
Primary B
|
13.91
|
20.47
|
|
|
Room
5:
|
Main
|
Bedroom 2
|
14.92
|
11.94
|
|
|
Room
6:
|
Main
|
Bedroom 3
|
11.64
|
15.32
|
|
|
Room
7:
|
Main
|
Bedroom 4
|
10.33
|
13.48
|
|
|
Room
8:
|
Main
|
Laundry
|
23.29
|
22.63
|
|
|
Room
9:
|
Lower
|
Bedroom 5
|
14.24
|
14.37
|
|
|
Room
10:
|
Lower
|
Bedroom
|
15.65
|
18.27
|
|
|
Room
11:
|
Lower
|
Recreatio
|
45.36
|
39.56
|
|
|
|
No. of Pieces
|
Level
|
|
Washroom
1:
|
3
|
Main
|
|
Washroom
2:
|
5
|
Main
|
|
Washroom
3:
|
3
|
Lower
|
|
Washroom
4:
|
0
|
|
|
Washroom
5:
|
0
|
|
|
Washroom
6:
|
3
|
Main
|
|
Washroom
7:
|
5
|
Main
|
|
Washroom
8:
|
3
|
Lower
|
|
Washroom
9:
|
0
|
|
|
Washroom
10:
|
0
|
|
|
Property Type:
|
Detached
|
|
Style:
|
Bungalow
|
|
Exterior:
|
Stone
Vinyl Siding
|
|
Garage Type:
|
Attached
|
|
Drive Parking Spaces:
|
6
|
|
Pool:
|
None
|
|
Approximatly Square Footage:
|
2000-2500
|
|
CAC Included:
|
N
|
|
Water Included:
|
N
|
|
Cabel TV Included:
|
N
|
|
Common Elements Included:
|
N
|
|
Heat Included:
|
N
|
|
Parking Included:
|
N
|
|
Condo Tax Included:
|
N
|
|
Building Insurance Included:
|
N
|
|
Fireplace/Stove:
|
Y
|
|
Heat Type:
|
Forced Air
|
|
Central Air Conditioning:
|
Central Air
|
|
Central Vac:
|
N
|
|
Laundry Level:
|
Syste
|
|
Ensuite Laundry:
|
F
|
|
Sewers:
|
Septic
|
|
Percent Down:
|
|
|
|
|
|
Down Payment
|
$
|
$
|
$
|
$
|
|
First Mortgage
|
$
|
$
|
$
|
$
|
|
CMHC/GE
|
$
|
$
|
$
|
$
|
|
Total Financing
|
$
|
$
|
$
|
$
|
|
Monthly P&I
|
$
|
$
|
$
|
$
|
|
Expenses
|
$
|
$
|
$
|
$
|
|
Total Payment
|
$
|
$
|
$
|
$
|
|
Income Required
|
$
|
$
|
$
|
$
|
This chart is for demonstration purposes only. Always consult a professional financial
advisor before making personal financial decisions.
|
|
Although the information displayed is believed to be accurate, no warranties or representations are made of any kind.
|
|
ENGEL & VOLKERS OTTAWA
|
Jump To:
At a Glance:
|
Type:
|
Freehold - Detached
|
|
Area:
|
Ottawa
|
|
Municipality:
|
Greely - Metcalfe - Osgoode - Vernon and
|
|
Neighbourhood:
|
1601 - Greely
|
|
Style:
|
Bungalow
|
|
Lot Size:
|
x 248.63(Feet)
|
|
Approximate Age:
|
|
|
Tax:
|
$6,336
|
|
Maintenance Fee:
|
$0
|
|
Beds:
|
4+2
|
|
Baths:
|
3
|
|
Garage:
|
0
|
|
Fireplace:
|
Y
|
|
Air Conditioning:
|
|
|
Pool:
|
None
|
Locatin Map:
Listing added to compare list, click
here to view comparison
chart.
Inline HTML
Listing added to compare list,
click here to
view comparison chart.
|
|
|
|
|
Listing added to your favorite list