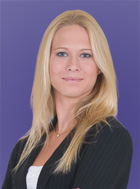 |
| Maria Tompson |
| Sales Representative |
| Re/Max Realty One Inc., Brokerage |
| Independently owned and operated. |
| sales@bestforagents.com |
|
|
|
![header]()
Hi! This plugin doesn't seem to work correctly on your browser/platform.
|
Price
|
$1,470,000
|
|
Taxes:
|
$4,398
|
|
Assessment Year:
|
2024
|
|
Occupancy by:
|
Owner
|
|
Address:
|
17745 Innis Lake Road , Caledon, L7K 2L1, Peel
|
|
Acreage:
|
2-4.99
|
|
Directions/Cross Streets:
|
Airport & Finnerty
|
|
Rooms:
|
10
|
|
Rooms +:
|
3
|
|
Bedrooms:
|
4
|
|
Bedrooms +:
|
0
|
|
Washrooms:
|
2
|
|
Family Room:
|
T
|
|
Basement:
|
Finished
|
|
|
Level/Floor
|
Room
|
Length(ft)
|
Width(ft)
|
Descriptions
|
|
Room
1:
|
Main
|
Sitting
|
15.65
|
7.31
|
2 Pc Bath, Pot Lights, Combined w/Laundry
|
|
Room
2:
|
Main
|
Family Ro
|
13.02
|
15.68
|
Hardwood Floor, Window, Crown Moulding
|
|
Room
3:
|
Main
|
Kitchen
|
12.82
|
6.30
|
Galley Kitchen, Ceramic Backsplash, Pot Lights
|
|
Room
4:
|
Main
|
Dining Ro
|
12.96
|
12.04
|
W/O To Garden, Hardwood Floor, Crown Moulding
|
|
Room
5:
|
Main
|
Living Ro
|
11.74
|
14.04
|
Hardwood Floor, Window
|
|
Room
6:
|
Second
|
Primary B
|
13.28
|
11.74
|
Ceiling Fan(s), Closet, Hardwood Floor
|
|
Room
7:
|
Second
|
Bedroom 2
|
11.38
|
11.81
|
Window, Closet, Hardwood Floor
|
|
Room
8:
|
Second
|
Bedroom 3
|
7.77
|
11.68
|
Window, Closet, Hardwood Floor
|
|
Room
9:
|
Second
|
Bedroom 4
|
11.09
|
11.28
|
Window, Closet, Hardwood Floor
|
|
Room
10:
|
Third
|
Loft
|
17.91
|
21.65
|
Window, Broadloom, Pot Lights
|
|
Room
11:
|
Lower
|
Workshop
|
16.92
|
12.17
|
Above Grade Window
|
|
Room
12:
|
Lower
|
Other
|
12.14
|
6.86
|
Above Grade Window
|
|
Room
13:
|
Lower
|
Recreatio
|
12.07
|
23.06
|
|
|
|
No. of Pieces
|
Level
|
|
Washroom
1:
|
2
|
Main
|
|
Washroom
2:
|
4
|
Second
|
|
Washroom
3:
|
0
|
|
|
Washroom
4:
|
0
|
|
|
Washroom
5:
|
0
|
|
|
Property Type:
|
Detached
|
|
Style:
|
2-Storey
|
|
Exterior:
|
Brick
|
|
Garage Type:
|
Detached
|
|
(Parking/)Drive:
|
Private
|
|
Drive Parking Spaces:
|
6
|
|
Parking Type:
|
Private
|
|
Parking Type:
|
Private
|
|
Pool:
|
None
|
|
Other Structures:
|
Gazebo, Bank B
|
|
Approximatly Age:
|
51-99
|
|
Approximatly Square Footage:
|
1500-2000
|
|
Property Features:
|
River/Stream
Rolling
|
|
CAC Included:
|
N
|
|
Water Included:
|
N
|
|
Cabel TV Included:
|
N
|
|
Common Elements Included:
|
N
|
|
Heat Included:
|
N
|
|
Parking Included:
|
N
|
|
Condo Tax Included:
|
N
|
|
Building Insurance Included:
|
N
|
|
Fireplace/Stove:
|
N
|
|
Heat Type:
|
Forced Air
|
|
Central Air Conditioning:
|
Wall Unit(s
|
|
Central Vac:
|
N
|
|
Laundry Level:
|
Syste
|
|
Ensuite Laundry:
|
F
|
|
Elevator Lift:
|
False
|
|
Sewers:
|
Septic
|
|
Water:
|
Drilled W
|
|
Water Supply Types:
|
Drilled Well
|
|
Percent Down:
|
|
|
|
|
|
Down Payment
|
$
|
$
|
$
|
$
|
|
First Mortgage
|
$
|
$
|
$
|
$
|
|
CMHC/GE
|
$
|
$
|
$
|
$
|
|
Total Financing
|
$
|
$
|
$
|
$
|
|
Monthly P&I
|
$
|
$
|
$
|
$
|
|
Expenses
|
$
|
$
|
$
|
$
|
|
Total Payment
|
$
|
$
|
$
|
$
|
|
Income Required
|
$
|
$
|
$
|
$
|
This chart is for demonstration purposes only. Always consult a professional financial
advisor before making personal financial decisions.
|
|
Although the information displayed is believed to be accurate, no warranties or representations are made of any kind.
|
|
ROYAL LEPAGE RCR REALTY
|
Jump To:
At a Glance:
|
Type:
|
Freehold - Detached
|
|
Area:
|
Peel
|
|
Municipality:
|
Caledon
|
|
Neighbourhood:
|
Rural Caledon
|
|
Style:
|
2-Storey
|
|
Lot Size:
|
x 311.30(Acres)
|
|
Approximate Age:
|
51-99
|
|
Tax:
|
$4,398
|
|
Maintenance Fee:
|
$0
|
|
Beds:
|
4
|
|
Baths:
|
2
|
|
Garage:
|
0
|
|
Fireplace:
|
N
|
|
Air Conditioning:
|
|
|
Pool:
|
None
|
Locatin Map:
Listing added to compare list, click
here to view comparison
chart.
Inline HTML
Listing added to compare list,
click here to
view comparison chart.
|
|
|
|
|
Listing added to your favorite list