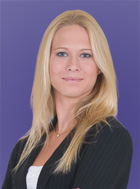 |
| Maria Tompson |
| Sales Representative |
| Re/Max Realty One Inc., Brokerage |
| Independently owned and operated. |
| sales@bestforagents.com |
|
|
|
![header]()
Hi! This plugin doesn't seem to work correctly on your browser/platform.
|
Price
|
$759,000
|
|
Taxes:
|
$3,387
|
|
Assessment:
|
$276000
|
|
Assessment Year:
|
2023
|
|
Address:
|
9198 Dale Rd , Cobourg, K9A 4J9, Ontario
|
|
Lot Size:
|
172.68
x
106.49
(Feet)
|
|
Directions/Cross Streets:
|
Dale Rd And County Rd 45
|
|
Rooms:
|
9
|
|
Rooms +:
|
0
|
|
Bedrooms:
|
3
|
|
Bedrooms +:
|
0
|
|
Washrooms:
|
2
|
|
Kitchens:
|
1
|
|
Kitchens +:
|
0
|
|
Family Room:
|
Y
|
|
Basement:
|
Unfinished
|
|
|
Level/Floor
|
Room
|
Length(ft)
|
Width(ft)
|
Descriptions
|
|
Room
1:
|
Main
|
Living
|
48.64
|
47.56
|
|
|
Room
2:
|
Main
|
Dining
|
51.99
|
45.62
|
|
|
Room
3:
|
Main
|
Kitchen
|
31.42
|
28.96
|
|
|
Room
4:
|
Main
|
Breakfast
|
50.58
|
28.96
|
|
|
Room
5:
|
Main
|
Family
|
114.28
|
31.75
|
|
|
Room
6:
|
Main
|
Laundry
|
28.96
|
28.96
|
3 Pc Bath
|
|
Room
7:
|
2nd
|
Prim Bdrm
|
44.77
|
36.57
|
|
|
Room
8:
|
2nd
|
Bathroom
|
41.52
|
34.77
|
4 Pc Bath
|
|
Room
9:
|
2nd
|
2nd Br
|
41.52
|
41.23
|
|
|
Room
10:
|
2nd
|
3rd Br
|
39.06
|
33.03
|
|
|
Room
11:
|
2nd
|
Other
|
19.06
|
20.76
|
|
|
|
No. of Pieces
|
Level
|
|
Washroom
1:
|
4
|
2nd
|
|
Washroom
2:
|
3
|
Main
|
|
Property Type:
|
Detached
|
|
Style:
|
2-Storey
|
|
Exterior:
|
Brick
|
|
Garage Type:
|
Detached
|
|
(Parking/)Drive:
|
Pvt Double
|
|
Drive Parking Spaces:
|
4
|
|
Pool:
|
None
|
|
Approximatly Square Footage:
|
2500-3000
|
|
Property Features:
|
Golf
Grnbelt/Conserv
Ravine
Rec Centre
Waterfront
|
|
Fireplace/Stove:
|
Y
|
|
Heat Source:
|
Propane
|
|
Heat Type:
|
Forced Air
|
|
Central Air Conditioning:
|
Central Air
|
|
Laundry Level:
|
Main
|
|
Sewers:
|
Septic
|
|
Water:
|
Well
|
|
Water Supply Types:
|
Drilled Well
|
|
Utilities-Cable:
|
N
|
|
Utilities-Hydro:
|
Y
|
|
Utilities-Gas:
|
N
|
|
Percent Down:
|
|
|
|
|
|
Down Payment
|
$
|
$
|
$
|
$
|
|
First Mortgage
|
$
|
$
|
$
|
$
|
|
CMHC/GE
|
$
|
$
|
$
|
$
|
|
Total Financing
|
$
|
$
|
$
|
$
|
|
Monthly P&I
|
$
|
$
|
$
|
$
|
|
Expenses
|
$
|
$
|
$
|
$
|
|
Total Payment
|
$
|
$
|
$
|
$
|
|
Income Required
|
$
|
$
|
$
|
$
|
This chart is for demonstration purposes only. Always consult a professional financial
advisor before making personal financial decisions.
|
|
Although the information displayed is believed to be accurate, no warranties or representations are made of any kind.
|
|
RE/MAX HALLMARK FIRST GROUP REALTY LTD.
|
Jump To:
At a Glance:
|
Type:
|
Freehold - Detached
|
|
Area:
|
Northumberland
|
|
Municipality:
|
Cobourg
|
|
Neighbourhood:
|
Cobourg
|
|
Style:
|
2-Storey
|
|
Lot Size:
|
172.68 x 106.49(Feet)
|
|
Approximate Age:
|
|
|
Tax:
|
$3,387
|
|
Maintenance Fee:
|
$0
|
|
Beds:
|
3
|
|
Baths:
|
2
|
|
Garage:
|
0
|
|
Fireplace:
|
Y
|
|
Air Conditioning:
|
|
|
Pool:
|
None
|
Locatin Map:
Listing added to compare list, click
here to view comparison
chart.
Inline HTML
Listing added to compare list,
click here to
view comparison chart.
|
|
|
|
|
Listing added to your favorite list