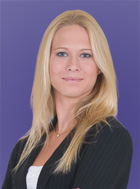 |
| Maria Tompson |
| Sales Representative |
| Re/Max Realty One Inc., Brokerage |
| Independently owned and operated. |
| sales@bestforagents.com |
|
|
|
![header]()
|
Price
|
$799,900
|
|
Taxes:
|
$4,419
|
|
Maintenance Fee:
|
1,262.2
|
|
Address:
|
2121 Lakeshore Rd , Unit 307, Burlington, L7R 1C9, Ontario
|
|
Province/State:
|
Ontario
|
|
Condo Corporation No
|
HCP
|
|
Level
|
2
|
|
Unit No
|
3
|
|
Locker No
|
27
|
|
Directions/Cross Streets:
|
Lakeshore Rd & Martha Street
|
|
Rooms:
|
5
|
|
Bedrooms:
|
2
|
|
Bedrooms +:
|
1
|
|
Washrooms:
|
2
|
|
Kitchens:
|
1
|
|
Family Room:
|
N
|
|
Basement:
|
None
|
|
|
Level/Floor
|
Room
|
Length(ft)
|
Width(ft)
|
Descriptions
|
|
Room
1:
|
Main
|
Foyer
|
9.87
|
4.95
|
Marble Floor, Large Closet
|
|
Room
2:
|
Main
|
Kitchen
|
15.15
|
9.81
|
Eat-In Kitchen, Tile Floor, Bay Window
|
|
Room
3:
|
Main
|
Sunroom
|
9.28
|
10.00
|
Bay Window, Tile Floor
|
|
Room
4:
|
Main
|
Prim Bdrm
|
20.53
|
15.58
|
4 Pc Ensuite, W/I Closet, Bay Window
|
|
Room
5:
|
Main
|
Bathroom
|
8.53
|
7.97
|
4 Pc Ensuite, Separate Shower
|
|
Room
6:
|
Main
|
2nd Br
|
13.05
|
19.45
|
W/I Closet, Large Closet
|
|
Room
7:
|
Main
|
Bathroom
|
9.71
|
4.95
|
4 Pc Bath, Tile Floor
|
|
Room
8:
|
Main
|
Laundry
|
0.00
|
0.00
|
|
|
|
No. of Pieces
|
Level
|
|
Washroom
1:
|
4
|
Main
|
|
Washroom
2:
|
4
|
Main
|
|
Property Type:
|
Condo Apt
|
|
Style:
|
Apartment
|
|
Exterior:
|
Brick
|
|
Garage Type:
|
Underground
|
|
Garage(/Parking)Space:
|
1
|
|
Drive Parking Spaces:
|
0
|
|
Parking Spot:
|
33
|
|
Parking Type:
|
Owned
|
|
Exposure:
|
Nw
|
|
Balcony:
|
None
|
|
Locker:
|
Exclusive
|
|
Pet Permited:
|
Restrict
|
|
Approximatly Age:
|
31-50
|
|
Approximatly Square Footage:
|
1400-1599
|
|
Property Features:
|
Arts Centre
Beach
Golf
Grnbelt/Conserv
Hospital
Lake/Pond
|
|
CAC Included:
|
Y
|
|
Hydro Included:
|
Y
|
|
Water Included:
|
Y
|
|
Cabel TV Included:
|
Y
|
|
Common Elements Included:
|
Y
|
|
Heat Included:
|
Y
|
|
Parking Included:
|
Y
|
|
Building Insurance Included:
|
Y
|
|
Fireplace/Stove:
|
N
|
|
Heat Source:
|
Gas
|
|
Heat Type:
|
Heat Pump
|
|
Central Air Conditioning:
|
Central Air
|
|
Percent Down:
|
|
|
|
|
|
Down Payment
|
$
|
$
|
$
|
$
|
|
First Mortgage
|
$
|
$
|
$
|
$
|
|
CMHC/GE
|
$
|
$
|
$
|
$
|
|
Total Financing
|
$
|
$
|
$
|
$
|
|
Monthly P&I
|
$
|
$
|
$
|
$
|
|
Expenses
|
$
|
$
|
$
|
$
|
|
Total Payment
|
$
|
$
|
$
|
$
|
|
Income Required
|
$
|
$
|
$
|
$
|
This chart is for demonstration purposes only. Always consult a professional financial
advisor before making personal financial decisions.
|
|
Although the information displayed is believed to be accurate, no warranties or representations are made of any kind.
|
|
RE/MAX ESCARPMENT REALTY INC.
|
Jump To:
At a Glance:
|
Type:
|
Condo - Condo Apt
|
|
Area:
|
Halton
|
|
Municipality:
|
Burlington
|
|
Neighbourhood:
|
Brant
|
|
Style:
|
Apartment
|
|
Lot Size:
|
x ()
|
|
Approximate Age:
|
31-50
|
|
Tax:
|
$4,419
|
|
Maintenance Fee:
|
$1,262.2
|
|
Beds:
|
2+1
|
|
Baths:
|
2
|
|
Garage:
|
1
|
|
Fireplace:
|
N
|
|
Air Conditioning:
|
|
|
Pool:
|
|
Locatin Map:
Listing added to compare list, click
here to view comparison
chart.
Inline HTML
Listing added to compare list,
click here to
view comparison chart.
|
|
|
|
|
Listing added to your favorite list