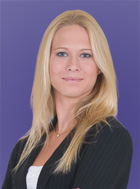 |
| Maria Tompson |
| Sales Representative |
| Re/Max Realty One Inc., Brokerage |
| Independently owned and operated. |
| sales@bestforagents.com |
|
|
|
![header]()
|
Price
|
$685,000
|
|
Taxes:
|
$2,819.16
|
|
Maintenance Fee:
|
520
|
|
Address:
|
9 Briarwood Dr , New Tecumseth, L9R 1S5, Ontario
|
|
Province/State:
|
Ontario
|
|
Condo Corporation No
|
SCP
|
|
Level
|
1
|
|
Unit No
|
32
|
|
Directions/Cross Streets:
|
Green Briar Rd./Riverview Rd.
|
|
Rooms:
|
6
|
|
Rooms +:
|
1
|
|
Bedrooms:
|
2
|
|
Washrooms:
|
4
|
|
Kitchens:
|
1
|
|
Family Room:
|
N
|
|
Basement:
|
Finished
|
|
|
Level/Floor
|
Room
|
Length(ft)
|
Width(ft)
|
Descriptions
|
|
Room
1:
|
Ground
|
Living
|
14.10
|
11.15
|
Hardwood Floor, Gas Fireplace, Window
|
|
Room
2:
|
Ground
|
Dining
|
10.50
|
9.51
|
Hardwood Floor, W/O To Deck, Staircase
|
|
Room
3:
|
Ground
|
Kitchen
|
14.43
|
9.35
|
Ceramic Floor, W/O To Garage, Eat-In Kitchen
|
|
Room
4:
|
2nd
|
Prim Bdrm
|
14.76
|
11.22
|
Broadloom, 3 Pc Ensuite, W/I Closet
|
|
Room
5:
|
2nd
|
Br
|
10.66
|
9.35
|
Broadloom, W/I Closet, Window
|
|
Room
6:
|
2nd
|
Sitting
|
17.38
|
10.00
|
Hardwood Floor, W/O To Balcony, Gas Fireplace
|
|
Room
7:
|
Bsmt
|
Family
|
17.94
|
13.74
|
Broadloom, Gas Fireplace, 3 Pc Bath
|
|
|
No. of Pieces
|
Level
|
|
Washroom
1:
|
4
|
2nd
|
|
Washroom
2:
|
3
|
Bsmt
|
|
Washroom
3:
|
3
|
2nd
|
|
Washroom
4:
|
2
|
Ground
|
|
Property Type:
|
Det Condo
|
|
Style:
|
2-Storey
|
|
Exterior:
|
Brick
|
|
Garage Type:
|
Built-In
|
|
Garage(/Parking)Space:
|
1
|
|
Drive Parking Spaces:
|
2
|
|
Parking Type:
|
Exclusive
|
|
Exposure:
|
Ns
|
|
Balcony:
|
Open
|
|
Locker:
|
None
|
|
Pet Permited:
|
Restrict
|
|
Approximatly Square Footage:
|
1200-1399
|
|
Building Amenities:
|
Bbqs Allowed
|
|
Property Features:
|
Golf
Hospital
Rec Centre
|
|
Water Included:
|
Y
|
|
Common Elements Included:
|
Y
|
|
Parking Included:
|
Y
|
|
Building Insurance Included:
|
Y
|
|
Fireplace/Stove:
|
Y
|
|
Heat Source:
|
Gas
|
|
Heat Type:
|
Forced Air
|
|
Central Air Conditioning:
|
Central Air
|
|
Laundry Level:
|
Main
|
|
Elevator Lift:
|
N
|
|
Percent Down:
|
|
|
|
|
|
Down Payment
|
$
|
$
|
$
|
$
|
|
First Mortgage
|
$
|
$
|
$
|
$
|
|
CMHC/GE
|
$
|
$
|
$
|
$
|
|
Total Financing
|
$
|
$
|
$
|
$
|
|
Monthly P&I
|
$
|
$
|
$
|
$
|
|
Expenses
|
$
|
$
|
$
|
$
|
|
Total Payment
|
$
|
$
|
$
|
$
|
|
Income Required
|
$
|
$
|
$
|
$
|
This chart is for demonstration purposes only. Always consult a professional financial
advisor before making personal financial decisions.
|
|
Although the information displayed is believed to be accurate, no warranties or representations are made of any kind.
|
|
RE/MAX HALLMARK CHAY REALTY
|
Jump To:
At a Glance:
|
Type:
|
Condo - Det Condo
|
|
Area:
|
Simcoe
|
|
Municipality:
|
New Tecumseth
|
|
Neighbourhood:
|
Rural New Tecumseth
|
|
Style:
|
2-Storey
|
|
Lot Size:
|
x ()
|
|
Approximate Age:
|
|
|
Tax:
|
$2,819.16
|
|
Maintenance Fee:
|
$520
|
|
Beds:
|
2
|
|
Baths:
|
4
|
|
Garage:
|
1
|
|
Fireplace:
|
Y
|
|
Air Conditioning:
|
|
|
Pool:
|
|
Locatin Map:
Listing added to compare list, click
here to view comparison
chart.
Inline HTML
Listing added to compare list,
click here to
view comparison chart.
|
|
|
|
|
Listing added to your favorite list