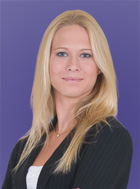 |
| Maria Tompson |
| Sales Representative |
| Re/Max Realty One Inc., Brokerage |
| Independently owned and operated. |
| sales@bestforagents.com |
|
|
|
![header]()
|
Price
|
$699,999
|
|
Taxes:
|
$3,398
|
|
Maintenance Fee:
|
405.09
|
|
Address:
|
400 Alex Gardner Circ , Unit 79, Aurora, L4G 3G5, Ontario
|
|
Province/State:
|
Ontario
|
|
Condo Corporation No
|
YRSCP
|
|
Level
|
1
|
|
Unit No
|
40
|
|
Locker No
|
79
|
|
Directions/Cross Streets:
|
Yonge/Wellington
|
|
Rooms:
|
5
|
|
Bedrooms:
|
2
|
|
Washrooms:
|
3
|
|
Kitchens:
|
1
|
|
Family Room:
|
N
|
|
Basement:
|
None
|
|
|
Level/Floor
|
Room
|
Length(ft)
|
Width(ft)
|
Descriptions
|
|
Room
1:
|
2nd
|
Br
|
0.00
|
0.00
|
|
|
Room
2:
|
3rd
|
Br
|
0.00
|
0.00
|
|
|
|
No. of Pieces
|
Level
|
|
Washroom
1:
|
2
|
Ground
|
|
Washroom
2:
|
3
|
2nd
|
|
Property Type:
|
Condo Townhouse
|
|
Style:
|
2-Storey
|
|
Exterior:
|
Brick
|
|
Garage Type:
|
Underground
|
|
Garage(/Parking)Space:
|
1
|
|
Drive Parking Spaces:
|
1
|
|
Parking Type:
|
Owned
|
|
Legal Description:
|
P1
|
|
Exposure:
|
E
|
|
Balcony:
|
None
|
|
Locker:
|
Exclusive
|
|
Pet Permited:
|
Restrict
|
|
Approximatly Age:
|
6-10
|
|
Approximatly Square Footage:
|
900-999
|
|
Common Elements Included:
|
Y
|
|
Parking Included:
|
Y
|
|
Fireplace/Stove:
|
N
|
|
Heat Source:
|
Gas
|
|
Heat Type:
|
Forced Air
|
|
Central Air Conditioning:
|
Central Air
|
|
Percent Down:
|
|
|
|
|
|
Down Payment
|
$
|
$
|
$
|
$
|
|
First Mortgage
|
$
|
$
|
$
|
$
|
|
CMHC/GE
|
$
|
$
|
$
|
$
|
|
Total Financing
|
$
|
$
|
$
|
$
|
|
Monthly P&I
|
$
|
$
|
$
|
$
|
|
Expenses
|
$
|
$
|
$
|
$
|
|
Total Payment
|
$
|
$
|
$
|
$
|
|
Income Required
|
$
|
$
|
$
|
$
|
This chart is for demonstration purposes only. Always consult a professional financial
advisor before making personal financial decisions.
|
|
Although the information displayed is believed to be accurate, no warranties or representations are made of any kind.
|
|
SUTTON GROUP - SUMMIT REALTY INC.
|
Jump To:
At a Glance:
|
Type:
|
Condo - Condo Townhouse
|
|
Area:
|
York
|
|
Municipality:
|
Aurora
|
|
Neighbourhood:
|
Aurora Village
|
|
Style:
|
2-Storey
|
|
Lot Size:
|
x ()
|
|
Approximate Age:
|
6-10
|
|
Tax:
|
$3,398
|
|
Maintenance Fee:
|
$405.09
|
|
Beds:
|
2
|
|
Baths:
|
3
|
|
Garage:
|
1
|
|
Fireplace:
|
N
|
|
Air Conditioning:
|
|
|
Pool:
|
|
Locatin Map:
Listing added to compare list, click
here to view comparison
chart.
Inline HTML
Listing added to compare list,
click here to
view comparison chart.
|
|
|
|
|
Listing added to your favorite list