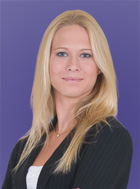 |
| Maria Tompson |
| Sales Representative |
| Re/Max Realty One Inc., Brokerage |
| Independently owned and operated. |
| sales@bestforagents.com |
|
|
|
![header]()
|
Price
|
$889,900
|
|
Taxes:
|
$5,312.87
|
|
Assessment Year:
|
2023
|
|
Maintenance Fee:
|
258.04
|
|
Address:
|
7472 Mountain Rd , Unit 1, Niagara Falls, L2J 0B8, Ontario
|
|
Province/State:
|
Ontario
|
|
Condo Corporation No
|
NSSC
|
|
Level
|
1
|
|
Unit No
|
1
|
|
Directions/Cross Streets:
|
Mountain Rd & Mewburn Rd
|
|
Rooms:
|
6
|
|
Bedrooms:
|
2
|
|
Washrooms:
|
2
|
|
Kitchens:
|
1
|
|
Family Room:
|
N
|
|
Basement:
|
Full
Sep Entrance
|
|
|
Level/Floor
|
Room
|
Length(ft)
|
Width(ft)
|
Descriptions
|
|
Room
1:
|
Ground
|
Foyer
|
9.09
|
4.59
|
|
|
Room
2:
|
Ground
|
Living
|
15.48
|
14.99
|
|
|
Room
3:
|
Ground
|
Dining
|
12.99
|
12.66
|
|
|
Room
4:
|
Ground
|
Kitchen
|
12.66
|
11.74
|
|
|
Room
5:
|
Ground
|
Prim Bdrm
|
16.01
|
14.24
|
|
|
Room
6:
|
Ground
|
Bathroom
|
14.17
|
9.41
|
5 Pc Ensuite
|
|
Room
7:
|
Ground
|
2nd Br
|
18.83
|
10.00
|
|
|
Room
8:
|
Ground
|
Bathroom
|
8.50
|
5.58
|
|
|
Room
9:
|
Ground
|
Laundry
|
8.76
|
8.07
|
|
|
|
No. of Pieces
|
Level
|
|
Washroom
1:
|
4
|
Ground
|
|
Washroom
2:
|
5
|
Ground
|
|
Property Type:
|
Condo Townhouse
|
|
Style:
|
Bungalow
|
|
Exterior:
|
Stone
Stucco/Plaster
|
|
Garage Type:
|
Attached
|
|
Garage(/Parking)Space:
|
2
|
|
Drive Parking Spaces:
|
2
|
|
Parking Type:
|
Owned
|
|
Exposure:
|
Nw
|
|
Balcony:
|
Terr
|
|
Locker:
|
None
|
|
Pet Permited:
|
Restrict
|
|
Approximatly Age:
|
0-5
|
|
Approximatly Square Footage:
|
1600-1799
|
|
Building Amenities:
|
Visitor Parking
|
|
Property Features:
|
Park
|
|
Common Elements Included:
|
Y
|
|
Parking Included:
|
Y
|
|
Building Insurance Included:
|
Y
|
|
Fireplace/Stove:
|
Y
|
|
Heat Source:
|
Gas
|
|
Heat Type:
|
Forced Air
|
|
Central Air Conditioning:
|
Central Air
|
|
Laundry Level:
|
Main
|
|
Percent Down:
|
|
|
|
|
|
Down Payment
|
$
|
$
|
$
|
$
|
|
First Mortgage
|
$
|
$
|
$
|
$
|
|
CMHC/GE
|
$
|
$
|
$
|
$
|
|
Total Financing
|
$
|
$
|
$
|
$
|
|
Monthly P&I
|
$
|
$
|
$
|
$
|
|
Expenses
|
$
|
$
|
$
|
$
|
|
Total Payment
|
$
|
$
|
$
|
$
|
|
Income Required
|
$
|
$
|
$
|
$
|
This chart is for demonstration purposes only. Always consult a professional financial
advisor before making personal financial decisions.
|
|
Although the information displayed is believed to be accurate, no warranties or representations are made of any kind.
|
|
ROYAL LEPAGE NRC REALTY, BROKERAGE
|
Jump To:
At a Glance:
|
Type:
|
Condo - Condo Townhouse
|
|
Area:
|
Niagara
|
|
Municipality:
|
Niagara Falls
|
|
Neighbourhood:
|
|
|
Style:
|
Bungalow
|
|
Lot Size:
|
x ()
|
|
Approximate Age:
|
0-5
|
|
Tax:
|
$5,312.87
|
|
Maintenance Fee:
|
$258.04
|
|
Beds:
|
2
|
|
Baths:
|
2
|
|
Garage:
|
2
|
|
Fireplace:
|
Y
|
|
Air Conditioning:
|
|
|
Pool:
|
|
Locatin Map:
Listing added to compare list, click
here to view comparison
chart.
Inline HTML
Listing added to compare list,
click here to
view comparison chart.
|
|
|
|
|
Listing added to your favorite list