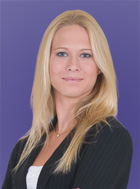 |
| Maria Tompson |
| Sales Representative |
| Re/Max Realty One Inc., Brokerage |
| Independently owned and operated. |
| sales@bestforagents.com |
|
|
|
![header]()
|
Price
|
$649,000
|
|
Taxes:
|
$2,701
|
|
Address:
|
11 Ferguson St , Prince Edward County, K0K 2T0, Ontario
|
|
Lot Size:
|
46.53
x
176.28
(Feet)
|
|
Directions/Cross Streets:
|
Ferguson St & Picton Main St
|
|
Rooms:
|
7
|
|
Bedrooms:
|
3
|
|
Washrooms:
|
1
|
|
Kitchens:
|
1
|
|
Family Room:
|
Y
|
|
Basement:
|
Part Bsmt
Unfinished
|
|
|
Level/Floor
|
Room
|
Length(ft)
|
Width(ft)
|
Descriptions
|
|
Room
1:
|
Ground
|
Family
|
12.86
|
14.66
|
Gas Fireplace, Hardwood Floor
|
|
Room
2:
|
Ground
|
Living
|
13.22
|
24.67
|
Hardwood Floor
|
|
Room
3:
|
Ground
|
Kitchen
|
14.92
|
15.61
|
|
|
Room
4:
|
Ground
|
Dining
|
13.51
|
9.45
|
|
|
Room
5:
|
2nd
|
Prim Bdrm
|
15.88
|
16.53
|
|
|
Room
6:
|
2nd
|
2nd Br
|
12.43
|
14.76
|
|
|
Room
7:
|
2nd
|
3rd Br
|
13.28
|
11.22
|
|
|
Room
8:
|
2nd
|
Bathroom
|
9.97
|
9.09
|
4 Pc Bath
|
|
|
No. of Pieces
|
Level
|
|
Washroom
1:
|
4
|
2nd
|
|
Property Type:
|
Semi-Detached
|
|
Style:
|
2-Storey
|
|
Exterior:
|
Brick
|
|
Garage Type:
|
None
|
|
(Parking/)Drive:
|
Private
|
|
Drive Parking Spaces:
|
2
|
|
Pool:
|
None
|
|
Approximatly Age:
|
100+
|
|
Approximatly Square Footage:
|
1500-2000
|
|
Property Features:
|
Campground
Hospital
Library
Park
Place Of Worship
School
|
|
Fireplace/Stove:
|
Y
|
|
Heat Source:
|
Gas
|
|
Heat Type:
|
Forced Air
|
|
Central Air Conditioning:
|
None
|
|
Laundry Level:
|
Lower
|
|
Elevator Lift:
|
N
|
|
Sewers:
|
Sewers
|
|
Water:
|
Municipal
|
|
Utilities-Cable:
|
A
|
|
Utilities-Hydro:
|
Y
|
|
Utilities-Gas:
|
Y
|
|
Utilities-Telephone:
|
A
|
|
Percent Down:
|
|
|
|
|
|
Down Payment
|
$
|
$
|
$
|
$
|
|
First Mortgage
|
$
|
$
|
$
|
$
|
|
CMHC/GE
|
$
|
$
|
$
|
$
|
|
Total Financing
|
$
|
$
|
$
|
$
|
|
Monthly P&I
|
$
|
$
|
$
|
$
|
|
Expenses
|
$
|
$
|
$
|
$
|
|
Total Payment
|
$
|
$
|
$
|
$
|
|
Income Required
|
$
|
$
|
$
|
$
|
This chart is for demonstration purposes only. Always consult a professional financial
advisor before making personal financial decisions.
|
|
Although the information displayed is believed to be accurate, no warranties or representations are made of any kind.
|
|
EXIT REALTY GROUP
|
Jump To:
At a Glance:
|
Type:
|
Freehold - Semi-Detached
|
|
Area:
|
Prince Edward
|
|
Municipality:
|
Prince Edward County
|
|
Neighbourhood:
|
Picton
|
|
Style:
|
2-Storey
|
|
Lot Size:
|
46.53 x 176.28(Feet)
|
|
Approximate Age:
|
100+
|
|
Tax:
|
$2,701
|
|
Maintenance Fee:
|
$0
|
|
Beds:
|
3
|
|
Baths:
|
1
|
|
Garage:
|
0
|
|
Fireplace:
|
Y
|
|
Air Conditioning:
|
|
|
Pool:
|
None
|
Locatin Map:
Listing added to compare list, click
here to view comparison
chart.
Inline HTML
Listing added to compare list,
click here to
view comparison chart.
|
|
|
|
|
Listing added to your favorite list