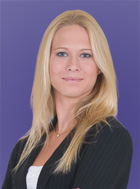 |
| Maria Tompson |
| Sales Representative |
| Re/Max Realty One Inc., Brokerage |
| Independently owned and operated. |
| sales@bestforagents.com |
|
|
|
![header]()
|
Price
|
$799,900
|
|
Taxes:
|
$3,883.31
|
|
Assessment:
|
$376000
|
|
Assessment Year:
|
2023
|
|
Address:
|
13 Birch Tr , Puslinch, N3C 2V4, Ontario
|
|
Lot Size:
|
90.19
x
90.12
(Acres)
|
|
Acreage:
|
< .50
|
|
Directions/Cross Streets:
|
Cedar Trail/ Birch Trail
|
|
Rooms:
|
11
|
|
Bedrooms:
|
3
|
|
Washrooms:
|
2
|
|
Kitchens:
|
1
|
|
Family Room:
|
N
|
|
Basement:
|
Crawl Space
|
|
|
Level/Floor
|
Room
|
Length(ft)
|
Width(ft)
|
Descriptions
|
|
Room
1:
|
Main
|
Kitchen
|
14.56
|
23.58
|
Hardwood Floor, Wainscoting
|
|
Room
2:
|
Main
|
Bathroom
|
9.15
|
4.76
|
3 Pc Bath, Wainscoting
|
|
Room
3:
|
Main
|
Laundry
|
0.00
|
0.00
|
|
|
Room
4:
|
Main
|
Mudroom
|
3.74
|
13.32
|
|
|
Room
5:
|
Main
|
Br
|
10.40
|
9.32
|
|
|
Room
6:
|
Main
|
Br
|
10.40
|
8.33
|
|
|
Room
7:
|
Main
|
Library
|
9.74
|
8.99
|
|
|
Room
8:
|
Main
|
Living
|
19.25
|
15.42
|
|
|
Room
9:
|
Main
|
Prim Bdrm
|
13.58
|
13.09
|
W/I Closet, 3 Pc Ensuite
|
|
|
No. of Pieces
|
Level
|
|
Washroom
1:
|
3
|
Main
|
|
Washroom
2:
|
3
|
Main
|
|
Property Type:
|
Detached
|
|
Style:
|
Bungalow
|
|
Exterior:
|
Vinyl Siding
|
|
Garage Type:
|
Detached
|
|
(Parking/)Drive:
|
Pvt Double
|
|
Drive Parking Spaces:
|
4
|
|
Pool:
|
None
|
|
Other Structures:
|
Garden Shed
|
|
Approximatly Age:
|
51-99
|
|
Approximatly Square Footage:
|
1500-2000
|
|
Property Features:
|
Lake/Pond
|
|
Fireplace/Stove:
|
Y
|
|
Heat Source:
|
Gas
|
|
Heat Type:
|
Baseboard
|
|
Central Air Conditioning:
|
Window Unit
|
|
Laundry Level:
|
Main
|
|
Sewers:
|
Septic
|
|
Water:
|
Well
|
|
Percent Down:
|
|
|
|
|
|
Down Payment
|
$
|
$
|
$
|
$
|
|
First Mortgage
|
$
|
$
|
$
|
$
|
|
CMHC/GE
|
$
|
$
|
$
|
$
|
|
Total Financing
|
$
|
$
|
$
|
$
|
|
Monthly P&I
|
$
|
$
|
$
|
$
|
|
Expenses
|
$
|
$
|
$
|
$
|
|
Total Payment
|
$
|
$
|
$
|
$
|
|
Income Required
|
$
|
$
|
$
|
$
|
This chart is for demonstration purposes only. Always consult a professional financial
advisor before making personal financial decisions.
|
|
Although the information displayed is believed to be accurate, no warranties or representations are made of any kind.
|
|
ENGEL & VOLKERS WATERLOO REGION
|
Jump To:
At a Glance:
|
Type:
|
Freehold - Detached
|
|
Area:
|
Wellington
|
|
Municipality:
|
Puslinch
|
|
Neighbourhood:
|
Rural Puslinch
|
|
Style:
|
Bungalow
|
|
Lot Size:
|
90.19 x 90.12(Acres)
|
|
Approximate Age:
|
51-99
|
|
Tax:
|
$3,883.31
|
|
Maintenance Fee:
|
$0
|
|
Beds:
|
3
|
|
Baths:
|
2
|
|
Garage:
|
0
|
|
Fireplace:
|
Y
|
|
Air Conditioning:
|
|
|
Pool:
|
None
|
Locatin Map:
Listing added to compare list, click
here to view comparison
chart.
Inline HTML
Listing added to compare list,
click here to
view comparison chart.
|
|
|
|
|
Listing added to your favorite list