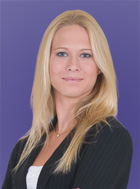 |
| Maria Tompson |
| Sales Representative |
| Re/Max Realty One Inc., Brokerage |
| Independently owned and operated. |
| sales@bestforagents.com |
|
|
|
![header]()
|
Price
|
$899,900
|
|
Taxes:
|
$4,140
|
|
Assessment:
|
$393000
|
|
Assessment Year:
|
2023
|
|
Address:
|
104 Foxborough Pl , Thames Centre, N0M 2P0, Ontario
|
|
Lot Size:
|
54.5
x
151.55
(Acres)
|
|
Acreage:
|
< .50
|
|
Directions/Cross Streets:
|
Agnes St
|
|
Rooms:
|
7
|
|
Rooms +:
|
5
|
|
Bedrooms:
|
0
|
|
Bedrooms +:
|
2
|
|
Washrooms:
|
3
|
|
Kitchens:
|
1
|
|
Kitchens +:
|
0
|
|
Family Room:
|
Y
|
|
Basement:
|
Full
Part Fin
|
|
|
Level/Floor
|
Room
|
Length(ft)
|
Width(ft)
|
Descriptions
|
|
Room
1:
|
Main
|
Great Rm
|
21.65
|
18.76
|
|
|
Room
2:
|
Main
|
Kitchen
|
13.09
|
12.17
|
|
|
Room
3:
|
Main
|
Living
|
12.00
|
10.99
|
|
|
Room
4:
|
Main
|
Prim Bdrm
|
17.32
|
12.00
|
|
|
Room
5:
|
Main
|
Bathroom
|
12.56
|
9.68
|
4 Pc Ensuite
|
|
Room
6:
|
Main
|
Bathroom
|
10.99
|
6.07
|
|
|
Room
7:
|
Main
|
Br
|
10.99
|
9.68
|
|
|
Room
8:
|
Bsmt
|
Great Rm
|
24.17
|
20.57
|
|
|
Room
9:
|
Bsmt
|
Br
|
13.91
|
11.91
|
|
|
Room
10:
|
Bsmt
|
Br
|
13.91
|
11.32
|
|
|
Room
11:
|
Bsmt
|
Other
|
25.81
|
17.25
|
|
|
|
No. of Pieces
|
Level
|
|
Washroom
1:
|
4
|
Main
|
|
Washroom
2:
|
3
|
Bsmt
|
|
Washroom
3:
|
4
|
Main
|
|
Property Type:
|
Detached
|
|
Style:
|
Bungalow
|
|
Exterior:
|
Concrete
Shingle
|
|
Garage Type:
|
Attached
|
|
(Parking/)Drive:
|
Pvt Double
|
|
Drive Parking Spaces:
|
2
|
|
Pool:
|
None
|
|
Approximatly Age:
|
0-5
|
|
Property Features:
|
Park
|
|
Fireplace/Stove:
|
N
|
|
Heat Source:
|
Solar
|
|
Heat Type:
|
Heat Pump
|
|
Central Air Conditioning:
|
Central Air
|
|
Laundry Level:
|
Main
|
|
Elevator Lift:
|
N
|
|
Sewers:
|
Other
|
|
Water:
|
Municipal
|
|
Utilities-Cable:
|
Y
|
|
Utilities-Hydro:
|
Y
|
|
Utilities-Telephone:
|
Y
|
|
Percent Down:
|
|
|
|
|
|
Down Payment
|
$
|
$
|
$
|
$
|
|
First Mortgage
|
$
|
$
|
$
|
$
|
|
CMHC/GE
|
$
|
$
|
$
|
$
|
|
Total Financing
|
$
|
$
|
$
|
$
|
|
Monthly P&I
|
$
|
$
|
$
|
$
|
|
Expenses
|
$
|
$
|
$
|
$
|
|
Total Payment
|
$
|
$
|
$
|
$
|
|
Income Required
|
$
|
$
|
$
|
$
|
This chart is for demonstration purposes only. Always consult a professional financial
advisor before making personal financial decisions.
|
|
Although the information displayed is believed to be accurate, no warranties or representations are made of any kind.
|
|
RE/MAX CENTRE CITY REALTY INC., BROKERAGE
|
Jump To:
At a Glance:
|
Type:
|
Freehold - Detached
|
|
Area:
|
Middlesex
|
|
Municipality:
|
Thames Centre
|
|
Neighbourhood:
|
Thorndale
|
|
Style:
|
Bungalow
|
|
Lot Size:
|
54.50 x 151.55(Acres)
|
|
Approximate Age:
|
0-5
|
|
Tax:
|
$4,140
|
|
Maintenance Fee:
|
$0
|
|
Beds:
|
0+2
|
|
Baths:
|
3
|
|
Garage:
|
0
|
|
Fireplace:
|
N
|
|
Air Conditioning:
|
|
|
Pool:
|
None
|
Locatin Map:
Listing added to compare list, click
here to view comparison
chart.
Inline HTML
Listing added to compare list,
click here to
view comparison chart.
|
|
|
|
|
Listing added to your favorite list