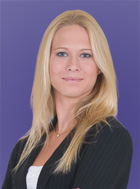 |
| Maria Tompson |
| Sales Representative |
| Re/Max Realty One Inc., Brokerage |
| Independently owned and operated. |
| sales@bestforagents.com |
|
|
|
![header]()
|
Price
|
$1,995,000
|
|
Taxes:
|
$4,557.32
|
|
Address:
|
378 Concession 1 Rd South , Haldimand, N0A 1E0, Ontario
|
|
Directions/Cross Streets:
|
Windecker Rd
|
|
Rooms:
|
6
|
|
Bedrooms:
|
2
|
|
Washrooms:
|
3
|
|
Kitchens:
|
1
|
|
Family Room:
|
Y
|
|
Basement:
|
Full
Unfinished
|
|
|
Level/Floor
|
Room
|
Length(ft)
|
Width(ft)
|
Descriptions
|
|
Room
1:
|
Main
|
Kitchen
|
10.40
|
12.99
|
|
|
Room
2:
|
Main
|
Great Rm
|
16.56
|
17.74
|
|
|
Room
3:
|
Main
|
Great Rm
|
11.74
|
12.60
|
|
|
Room
4:
|
Main
|
Dining
|
9.32
|
12.07
|
|
|
Room
5:
|
Main
|
Bathroom
|
7.74
|
12.60
|
4 Pc Bath
|
|
Room
6:
|
Main
|
Bathroom
|
3.18
|
7.51
|
2 Pc Bath
|
|
Room
7:
|
Main
|
Mudroom
|
7.15
|
11.58
|
|
|
Room
8:
|
2nd
|
Br
|
11.51
|
19.42
|
|
|
Room
9:
|
2nd
|
Bathroom
|
1.18
|
7.25
|
3 Pc Bath
|
|
Room
10:
|
2nd
|
Other
|
12.76
|
17.74
|
|
|
Room
11:
|
2nd
|
Prim Bdrm
|
11.51
|
21.58
|
|
|
Room
12:
|
2nd
|
Other
|
28.24
|
28.50
|
|
|
|
No. of Pieces
|
Level
|
|
Washroom
1:
|
2
|
Main
|
|
Washroom
2:
|
4
|
Main
|
|
Washroom
3:
|
3
|
2nd
|
|
Property Type:
|
Detached
|
|
Style:
|
2-Storey
|
|
Exterior:
|
Wood
|
|
Garage Type:
|
Detached
|
|
(Parking/)Drive:
|
Private
|
|
Drive Parking Spaces:
|
10
|
|
Pool:
|
None
|
|
Fireplace/Stove:
|
Y
|
|
Heat Source:
|
Gas
|
|
Heat Type:
|
Forced Air
|
|
Central Air Conditioning:
|
Central Air
|
|
Sewers:
|
Septic
|
|
Water:
|
Other
|
|
Water Supply Types:
|
Cistern
|
|
Utilities-Gas:
|
Y
|
|
Utilities-Telephone:
|
A
|
|
Percent Down:
|
|
|
|
|
|
Down Payment
|
$
|
$
|
$
|
$
|
|
First Mortgage
|
$
|
$
|
$
|
$
|
|
CMHC/GE
|
$
|
$
|
$
|
$
|
|
Total Financing
|
$
|
$
|
$
|
$
|
|
Monthly P&I
|
$
|
$
|
$
|
$
|
|
Expenses
|
$
|
$
|
$
|
$
|
|
Total Payment
|
$
|
$
|
$
|
$
|
|
Income Required
|
$
|
$
|
$
|
$
|
This chart is for demonstration purposes only. Always consult a professional financial
advisor before making personal financial decisions.
|
|
Although the information displayed is believed to be accurate, no warranties or representations are made of any kind.
|
|
RE/MAX ESCARPMENT REALTY INC.
|
Jump To:
At a Glance:
|
Type:
|
Freehold - Detached
|
|
Area:
|
Haldimand
|
|
Municipality:
|
Haldimand
|
|
Neighbourhood:
|
Haldimand
|
|
Style:
|
2-Storey
|
|
Lot Size:
|
54.35 x 0.00(Acres)
|
|
Approximate Age:
|
|
|
Tax:
|
$4,557.32
|
|
Maintenance Fee:
|
$0
|
|
Beds:
|
2
|
|
Baths:
|
3
|
|
Garage:
|
0
|
|
Fireplace:
|
Y
|
|
Air Conditioning:
|
|
|
Pool:
|
None
|
Locatin Map:
Listing added to compare list, click
here to view comparison
chart.
Inline HTML
Listing added to compare list,
click here to
view comparison chart.
|
|
|
|
|
Listing added to your favorite list