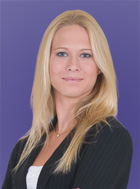 |
| Maria Tompson |
| Sales Representative |
| Re/Max Realty One Inc., Brokerage |
| Independently owned and operated. |
| sales@bestforagents.com |
|
|
|
![header]()
|
Price
|
$545,000
|
|
Taxes:
|
$1,944
|
|
Assessment Year:
|
2023
|
|
Maintenance Fee:
|
558.24
|
|
Address:
|
1480 Bayly St St , Unit 514, Pickering, L1W 0C2, Ontario
|
|
Province/State:
|
Ontario
|
|
Condo Corporation No
|
DSCP
|
|
Level
|
5
|
|
Unit No
|
14
|
|
Directions/Cross Streets:
|
Liverpool & Bayly St
|
|
Rooms:
|
4
|
|
Bedrooms:
|
1
|
|
Bedrooms +:
|
1
|
|
Washrooms:
|
2
|
|
Kitchens:
|
1
|
|
Family Room:
|
N
|
|
Basement:
|
None
|
|
|
Level/Floor
|
Room
|
Length(ft)
|
Width(ft)
|
Descriptions
|
|
Room
1:
|
Flat
|
Prim Bdrm
|
10.20
|
12.17
|
Wood Floor, 4 Pc Bath, W/I Closet
|
|
Room
2:
|
Flat
|
Den
|
7.90
|
7.54
|
3 Pc Bath
|
|
Room
3:
|
Flat
|
Kitchen
|
10.30
|
19.09
|
Quartz Counter, Stainless Steel Appl
|
|
Room
4:
|
Flat
|
Dining
|
10.30
|
19.09
|
Combined W/Living
|
|
Room
5:
|
Flat
|
Living
|
10.30
|
19.09
|
Combined W/Dining, W/O To Balcony
|
|
|
No. of Pieces
|
Level
|
|
Washroom
1:
|
4
|
Flat
|
|
Washroom
2:
|
3
|
Flat
|
|
Property Type:
|
Condo Apt
|
|
Style:
|
Apartment
|
|
Exterior:
|
Concrete
|
|
Garage Type:
|
Underground
|
|
Garage(/Parking)Space:
|
1
|
|
Drive Parking Spaces:
|
0
|
|
Parking Spot:
|
61
|
|
Parking Type:
|
Owned
|
|
Legal Description:
|
C
|
|
Legal Description:
|
1
|
|
Exposure:
|
S
|
|
Balcony:
|
Open
|
|
Locker:
|
None
|
|
Pet Permited:
|
Restrict
|
|
Retirement Home:
|
N
|
|
Approximatly Age:
|
0-5
|
|
Approximatly Square Footage:
|
700-799
|
|
Building Amenities:
|
Bbqs Allowed
Bike Storage
Concierge
Exercise Room
Guest Suites
Outdoor Pool
|
|
CAC Included:
|
Y
|
|
Water Included:
|
Y
|
|
Common Elements Included:
|
Y
|
|
Heat Included:
|
Y
|
|
Parking Included:
|
Y
|
|
Building Insurance Included:
|
Y
|
|
Fireplace/Stove:
|
N
|
|
Heat Source:
|
Gas
|
|
Heat Type:
|
Forced Air
|
|
Central Air Conditioning:
|
Central Air
|
|
Laundry Level:
|
Main
|
|
Percent Down:
|
|
|
|
|
|
Down Payment
|
$
|
$
|
$
|
$
|
|
First Mortgage
|
$
|
$
|
$
|
$
|
|
CMHC/GE
|
$
|
$
|
$
|
$
|
|
Total Financing
|
$
|
$
|
$
|
$
|
|
Monthly P&I
|
$
|
$
|
$
|
$
|
|
Expenses
|
$
|
$
|
$
|
$
|
|
Total Payment
|
$
|
$
|
$
|
$
|
|
Income Required
|
$
|
$
|
$
|
$
|
This chart is for demonstration purposes only. Always consult a professional financial
advisor before making personal financial decisions.
|
|
Although the information displayed is believed to be accurate, no warranties or representations are made of any kind.
|
|
RE/MAX CONDOS PLUS CORPORATION
|
Jump To:
At a Glance:
|
Type:
|
Condo - Condo Apt
|
|
Area:
|
Durham
|
|
Municipality:
|
Pickering
|
|
Neighbourhood:
|
Bay Ridges
|
|
Style:
|
Apartment
|
|
Lot Size:
|
x ()
|
|
Approximate Age:
|
0-5
|
|
Tax:
|
$1,944
|
|
Maintenance Fee:
|
$558.24
|
|
Beds:
|
1+1
|
|
Baths:
|
2
|
|
Garage:
|
1
|
|
Fireplace:
|
N
|
|
Air Conditioning:
|
|
|
Pool:
|
|
Locatin Map:
Listing added to compare list, click
here to view comparison
chart.
Inline HTML
Listing added to compare list,
click here to
view comparison chart.
|
|
|
|
|
Listing added to your favorite list