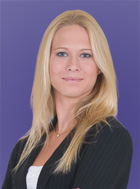 |
| Maria Tompson |
| Sales Representative |
| Re/Max Realty One Inc., Brokerage |
| Independently owned and operated. |
| sales@bestforagents.com |
|
|
|
![header]()
|
Price
|
$825,000
|
|
Taxes:
|
$5,681.1
|
|
Maintenance Fee:
|
958.3
|
|
Address:
|
6 Toronto St , Unit 408, Barrie, L4N 9R2, Ontario
|
|
Province/State:
|
Ontario
|
|
Condo Corporation No
|
Simco
|
|
Level
|
4
|
|
Unit No
|
7
|
|
Locker No
|
4
|
|
Directions/Cross Streets:
|
Simcoe/Toronto
|
|
Rooms:
|
5
|
|
Bedrooms:
|
2
|
|
Washrooms:
|
2
|
|
Kitchens:
|
1
|
|
Family Room:
|
N
|
|
Basement:
|
None
|
|
|
Level/Floor
|
Room
|
Length(ft)
|
Width(ft)
|
Descriptions
|
|
Room
1:
|
Main
|
Kitchen
|
9.51
|
13.32
|
Crown Moulding, Double Sink, Open Concept
|
|
Room
2:
|
Main
|
Dining
|
10.23
|
9.51
|
Hardwood Floor
|
|
Room
3:
|
Main
|
Living
|
17.15
|
16.40
|
Crown Moulding, Fireplace, W/O To Balcony
|
|
Room
4:
|
Main
|
Prim Bdrm
|
14.50
|
14.50
|
Broadloom, W/I Closet, Ensuite Bath
|
|
Room
5:
|
Main
|
Bathroom
|
0.00
|
0.00
|
4 Pc Ensuite, Double Sink
|
|
Room
6:
|
Main
|
Br
|
11.51
|
13.58
|
Broadloom
|
|
Room
7:
|
Main
|
Bathroom
|
0.00
|
0.00
|
4 Pc Bath
|
|
Room
8:
|
Main
|
Laundry
|
0.00
|
0.00
|
W/I Closet
|
|
|
No. of Pieces
|
Level
|
|
Washroom
1:
|
4
|
Main
|
|
Property Type:
|
Condo Apt
|
|
Style:
|
Apartment
|
|
Exterior:
|
Concrete
|
|
Garage Type:
|
Underground
|
|
Garage(/Parking)Space:
|
1
|
|
Drive Parking Spaces:
|
1
|
|
Parking Spot:
|
7
|
|
Parking Type:
|
Owned
|
|
Legal Description:
|
E
|
|
Exposure:
|
Ne
|
|
Balcony:
|
Open
|
|
Locker:
|
Exclusive
|
|
Pet Permited:
|
Restrict
|
|
Approximatly Age:
|
16-30
|
|
Approximatly Square Footage:
|
1200-1399
|
|
Building Amenities:
|
Bike Storage
Exercise Room
Games Room
Guest Suites
Gym
Indoor Pool
|
|
Property Features:
|
Beach
Lake Access
Lake/Pond
Library
Marina
Park
|
|
Common Elements Included:
|
Y
|
|
Parking Included:
|
Y
|
|
Fireplace/Stove:
|
Y
|
|
Heat Source:
|
Gas
|
|
Heat Type:
|
Forced Air
|
|
Central Air Conditioning:
|
Central Air
|
|
Laundry Level:
|
Main
|
|
Elevator Lift:
|
Y
|
|
Percent Down:
|
|
|
|
|
|
Down Payment
|
$
|
$
|
$
|
$
|
|
First Mortgage
|
$
|
$
|
$
|
$
|
|
CMHC/GE
|
$
|
$
|
$
|
$
|
|
Total Financing
|
$
|
$
|
$
|
$
|
|
Monthly P&I
|
$
|
$
|
$
|
$
|
|
Expenses
|
$
|
$
|
$
|
$
|
|
Total Payment
|
$
|
$
|
$
|
$
|
|
Income Required
|
$
|
$
|
$
|
$
|
This chart is for demonstration purposes only. Always consult a professional financial
advisor before making personal financial decisions.
|
|
Although the information displayed is believed to be accurate, no warranties or representations are made of any kind.
|
|
RE/MAX CROSSTOWN REALTY INC.
|
Jump To:
At a Glance:
|
Type:
|
Condo - Condo Apt
|
|
Area:
|
Simcoe
|
|
Municipality:
|
Barrie
|
|
Neighbourhood:
|
Lakeshore
|
|
Style:
|
Apartment
|
|
Lot Size:
|
x ()
|
|
Approximate Age:
|
16-30
|
|
Tax:
|
$5,681.1
|
|
Maintenance Fee:
|
$958.3
|
|
Beds:
|
2
|
|
Baths:
|
2
|
|
Garage:
|
1
|
|
Fireplace:
|
Y
|
|
Air Conditioning:
|
|
|
Pool:
|
|
Locatin Map:
Listing added to compare list, click
here to view comparison
chart.
Inline HTML
Listing added to compare list,
click here to
view comparison chart.
|
|
|
|
|
Listing added to your favorite list