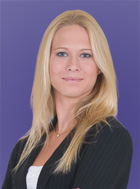 |
| Maria Tompson |
| Sales Representative |
| Re/Max Realty One Inc., Brokerage |
| Independently owned and operated. |
| sales@bestforagents.com |
|
|
|
![header]()
Hi! This plugin doesn't seem to work correctly on your browser/platform.
|
Price
|
$724,900
|
|
Taxes:
|
$2,360.35
|
|
Assessment:
|
$274000
|
|
Assessment Year:
|
2024
|
|
Maintenance Fee:
|
701.39
|
|
Address:
|
597 Timber Lane , Burlington, L7L 4B1, Ontario
|
|
Province/State:
|
Ontario
|
|
Condo Corporation No
|
Halto
|
|
Level
|
1
|
|
Unit No
|
597
|
|
Directions/Cross Streets:
|
New St & Timber Lane
|
|
Rooms:
|
7
|
|
Bedrooms:
|
4
|
|
Washrooms:
|
2
|
|
Kitchens:
|
1
|
|
Family Room:
|
Y
|
|
Basement:
|
Full
Part Fin
|
|
|
Level/Floor
|
Room
|
Length(ft)
|
Width(ft)
|
Descriptions
|
|
Room
1:
|
Main
|
Living
|
12.00
|
15.09
|
|
|
Room
2:
|
Main
|
Dining
|
12.99
|
10.50
|
|
|
Room
3:
|
Main
|
Kitchen
|
8.99
|
15.74
|
|
|
Room
4:
|
Main
|
Bathroom
|
3.18
|
2.30
|
2 Pc Bath
|
|
Room
5:
|
2nd
|
Prim Bdrm
|
11.58
|
15.25
|
|
|
Room
6:
|
2nd
|
2nd Br
|
9.51
|
16.24
|
|
|
Room
7:
|
2nd
|
3rd Br
|
8.17
|
12.99
|
|
|
Room
8:
|
2nd
|
4th Br
|
10.23
|
11.58
|
|
|
Room
9:
|
2nd
|
Bathroom
|
7.87
|
7.54
|
4 Pc Bath
|
|
Room
10:
|
Bsmt
|
Family
|
14.56
|
14.66
|
|
|
Room
11:
|
Bsmt
|
5th Br
|
10.00
|
14.66
|
|
|
|
No. of Pieces
|
Level
|
|
Washroom
1:
|
2
|
|
|
Washroom
2:
|
4
|
|
|
Property Type:
|
Condo Townhouse
|
|
Style:
|
Other
|
|
Exterior:
|
Brick
Other
|
|
Garage Type:
|
None
|
|
Garage(/Parking)Space:
|
0
|
|
Drive Parking Spaces:
|
1
|
|
Parking Spot:
|
47
|
|
Parking Type:
|
Exclusive
|
|
Legal Description:
|
1
|
|
Exposure:
|
Ne
|
|
Balcony:
|
None
|
|
Locker:
|
None
|
|
Pet Permited:
|
Restrict
|
|
Approximatly Age:
|
31-50
|
|
Approximatly Square Footage:
|
1400-1599
|
|
Property Features:
|
Level
|
|
Water Included:
|
Y
|
|
Common Elements Included:
|
Y
|
|
Parking Included:
|
Y
|
|
Building Insurance Included:
|
Y
|
|
Fireplace/Stove:
|
N
|
|
Heat Source:
|
Gas
|
|
Heat Type:
|
Forced Air
|
|
Central Air Conditioning:
|
Central Air
|
|
Laundry Level:
|
Lower
|
|
Percent Down:
|
|
|
|
|
|
Down Payment
|
$
|
$
|
$
|
$
|
|
First Mortgage
|
$
|
$
|
$
|
$
|
|
CMHC/GE
|
$
|
$
|
$
|
$
|
|
Total Financing
|
$
|
$
|
$
|
$
|
|
Monthly P&I
|
$
|
$
|
$
|
$
|
|
Expenses
|
$
|
$
|
$
|
$
|
|
Total Payment
|
$
|
$
|
$
|
$
|
|
Income Required
|
$
|
$
|
$
|
$
|
This chart is for demonstration purposes only. Always consult a professional financial
advisor before making personal financial decisions.
|
|
Although the information displayed is believed to be accurate, no warranties or representations are made of any kind.
|
|
RIGHT AT HOME REALTY
|
Jump To:
At a Glance:
|
Type:
|
Condo - Condo Townhouse
|
|
Area:
|
Halton
|
|
Municipality:
|
Burlington
|
|
Neighbourhood:
|
Appleby
|
|
Style:
|
Other
|
|
Lot Size:
|
x ()
|
|
Approximate Age:
|
31-50
|
|
Tax:
|
$2,360.35
|
|
Maintenance Fee:
|
$701.39
|
|
Beds:
|
4
|
|
Baths:
|
2
|
|
Garage:
|
0
|
|
Fireplace:
|
N
|
|
Air Conditioning:
|
|
|
Pool:
|
|
Locatin Map:
Listing added to compare list, click
here to view comparison
chart.
Inline HTML
Listing added to compare list,
click here to
view comparison chart.
|
|
|
|
|
Listing added to your favorite list