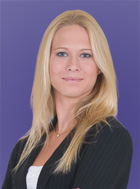 |
| Maria Tompson |
| Sales Representative |
| Re/Max Realty One Inc., Brokerage |
| Independently owned and operated. |
| sales@bestforagents.com |
|
|
|
![header]()
Hi! This plugin doesn't seem to work correctly on your browser/platform.
|
Price
|
$999,900
|
|
Taxes:
|
$1,395.54
|
|
Occupancy by:
|
Owner
|
|
Address:
|
143A Highway 612 N/A , Seguin, P0C 1H0, Parry Sound
|
|
Acreage:
|
25-49.99
|
|
Directions/Cross Streets:
|
Lake Joseph Road and Highway 612
|
|
Rooms:
|
14
|
|
Bedrooms:
|
4
|
|
Bedrooms +:
|
0
|
|
Washrooms:
|
3
|
|
Family Room:
|
T
|
|
Basement:
|
Finished wit
|
|
|
Level/Floor
|
Room
|
Length(ft)
|
Width(ft)
|
Descriptions
|
|
Room
1:
|
Main
|
Living Ro
|
24.11
|
23.48
|
|
|
Room
2:
|
Main
|
Dining Ro
|
14.50
|
17.68
|
|
|
Room
3:
|
Main
|
Kitchen
|
9.09
|
17.68
|
|
|
Room
4:
|
Main
|
Bathroom
|
7.71
|
8.00
|
|
|
Room
5:
|
Main
|
Bedroom
|
11.81
|
16.50
|
|
|
Room
6:
|
Main
|
Primary B
|
10.79
|
20.99
|
4 Pc Ensuite
|
|
Room
7:
|
Main
|
Bathroom
|
10.50
|
8.07
|
5 Pc Bath
|
|
Room
8:
|
Basement
|
Bedroom
|
13.09
|
11.18
|
|
|
Room
9:
|
Basement
|
Bedroom
|
13.48
|
11.48
|
3 Pc Bath
|
|
Room
10:
|
Basement
|
Dining Ro
|
8.10
|
11.28
|
|
|
Room
11:
|
Basement
|
Living Ro
|
18.99
|
13.38
|
|
|
Room
12:
|
Basement
|
Bathroom
|
7.48
|
6.00
|
|
|
Room
13:
|
Main
|
Foyer
|
8.30
|
10.00
|
|
|
Room
14:
|
Basement
|
Other
|
6.99
|
5.81
|
|
|
|
No. of Pieces
|
Level
|
|
Washroom
1:
|
3
|
Basement
|
|
Washroom
2:
|
4
|
Main
|
|
Washroom
3:
|
5
|
Main
|
|
Washroom
4:
|
0
|
|
|
Washroom
5:
|
0
|
|
|
Property Type:
|
Detached
|
|
Style:
|
Bungalow-Raised
|
|
Exterior:
|
Vinyl Siding
Wood
|
|
Garage Type:
|
Attached
|
|
(Parking/)Drive:
|
Private
|
|
Drive Parking Spaces:
|
6
|
|
Parking Type:
|
Private
|
|
Parking Type:
|
Private
|
|
Pool:
|
Above Gr
|
|
Approximatly Square Footage:
|
2000-2500
|
|
CAC Included:
|
N
|
|
Water Included:
|
N
|
|
Cabel TV Included:
|
N
|
|
Common Elements Included:
|
N
|
|
Heat Included:
|
N
|
|
Parking Included:
|
N
|
|
Condo Tax Included:
|
N
|
|
Building Insurance Included:
|
N
|
|
Fireplace/Stove:
|
Y
|
|
Heat Type:
|
Forced Air
|
|
Central Air Conditioning:
|
Central Air
|
|
Central Vac:
|
N
|
|
Laundry Level:
|
Syste
|
|
Ensuite Laundry:
|
F
|
|
Sewers:
|
Septic
|
|
Water:
|
Dug Well
|
|
Water Supply Types:
|
Dug Well
|
|
Utilities-Cable:
|
N
|
|
Utilities-Hydro:
|
Y
|
|
Percent Down:
|
|
|
|
|
|
Down Payment
|
$
|
$
|
$
|
$
|
|
First Mortgage
|
$
|
$
|
$
|
$
|
|
CMHC/GE
|
$
|
$
|
$
|
$
|
|
Total Financing
|
$
|
$
|
$
|
$
|
|
Monthly P&I
|
$
|
$
|
$
|
$
|
|
Expenses
|
$
|
$
|
$
|
$
|
|
Total Payment
|
$
|
$
|
$
|
$
|
|
Income Required
|
$
|
$
|
$
|
$
|
This chart is for demonstration purposes only. Always consult a professional financial
advisor before making personal financial decisions.
|
|
Although the information displayed is believed to be accurate, no warranties or representations are made of any kind.
|
|
RE/MAX Parry Sound Muskoka Realty Ltd
|
Jump To:
At a Glance:
|
Type:
|
Freehold - Detached
|
|
Area:
|
Parry Sound
|
|
Municipality:
|
Seguin
|
|
Neighbourhood:
|
Seguin
|
|
Style:
|
Bungalow-Raised
|
|
Lot Size:
|
x 1147.39(Feet)
|
|
Approximate Age:
|
|
|
Tax:
|
$1,395.54
|
|
Maintenance Fee:
|
$0
|
|
Beds:
|
4
|
|
Baths:
|
3
|
|
Garage:
|
0
|
|
Fireplace:
|
Y
|
|
Air Conditioning:
|
|
|
Pool:
|
Above Gr
|
Locatin Map:
Listing added to compare list, click
here to view comparison
chart.
Inline HTML
Listing added to compare list,
click here to
view comparison chart.
|
|
|
|
|
Listing added to your favorite list