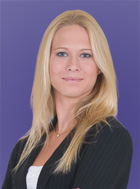 |
| Maria Tompson |
| Sales Representative |
| Re/Max Realty One Inc., Brokerage |
| Independently owned and operated. |
| sales@bestforagents.com |
|
|
|
![header]()
Hi! This plugin doesn't seem to work correctly on your browser/platform.
|
Price
|
$625,000
|
|
Taxes:
|
$4,028.42
|
|
Occupancy by:
|
Owner
|
|
Address:
|
22 COLLEGE Stre , Stratford, N5A 4R4, Perth
|
|
Acreage:
|
< .50
|
|
Directions/Cross Streets:
|
Brunswick Street to College Street
|
|
Rooms:
|
5
|
|
Rooms +:
|
2
|
|
Bedrooms:
|
2
|
|
Bedrooms +:
|
1
|
|
Washrooms:
|
2
|
|
Family Room:
|
T
|
|
Basement:
|
Finished
Separate Ent
|
|
|
Level/Floor
|
Room
|
Length(ft)
|
Width(ft)
|
Descriptions
|
|
Room
1:
|
Main
|
Living Ro
|
17.58
|
11.09
|
|
|
Room
2:
|
Main
|
Dining Ro
|
13.91
|
11.51
|
|
|
Room
3:
|
Main
|
Kitchen
|
12.17
|
10.33
|
|
|
Room
4:
|
Main
|
Primary B
|
19.32
|
10.40
|
|
|
Room
5:
|
Main
|
Bedroom
|
12.17
|
10.07
|
|
|
Room
6:
|
Basement
|
Bedroom 3
|
15.42
|
1059.44
|
|
|
Room
7:
|
Basement
|
Recreatio
|
22.89
|
21.32
|
|
|
Room
8:
|
Basement
|
Utility R
|
11.68
|
10.40
|
|
|
|
No. of Pieces
|
Level
|
|
Washroom
1:
|
4
|
Main
|
|
Washroom
2:
|
3
|
Basement
|
|
Washroom
3:
|
0
|
|
|
Washroom
4:
|
0
|
|
|
Washroom
5:
|
0
|
|
|
Washroom
6:
|
4
|
Main
|
|
Washroom
7:
|
3
|
Basement
|
|
Washroom
8:
|
0
|
|
|
Washroom
9:
|
0
|
|
|
Washroom
10:
|
0
|
|
|
Washroom
11:
|
4
|
Main
|
|
Washroom
12:
|
3
|
Basement
|
|
Washroom
13:
|
0
|
|
|
Washroom
14:
|
0
|
|
|
Washroom
15:
|
0
|
|
|
Washroom
16:
|
4
|
Main
|
|
Washroom
17:
|
3
|
Basement
|
|
Washroom
18:
|
0
|
|
|
Washroom
19:
|
0
|
|
|
Washroom
20:
|
0
|
|
|
Washroom
21:
|
4
|
Main
|
|
Washroom
22:
|
3
|
Basement
|
|
Washroom
23:
|
0
|
|
|
Washroom
24:
|
0
|
|
|
Washroom
25:
|
0
|
|
|
Washroom
26:
|
4
|
Main
|
|
Washroom
27:
|
3
|
Basement
|
|
Washroom
28:
|
0
|
|
|
Washroom
29:
|
0
|
|
|
Washroom
30:
|
0
|
|
|
Washroom
31:
|
4
|
Main
|
|
Washroom
32:
|
3
|
Basement
|
|
Washroom
33:
|
0
|
|
|
Washroom
34:
|
0
|
|
|
Washroom
35:
|
0
|
|
|
Property Type:
|
Semi-Detached
|
|
Style:
|
Bungalow
|
|
Exterior:
|
Brick
|
|
Garage Type:
|
Attached
|
|
(Parking/)Drive:
|
Private, I
|
|
Drive Parking Spaces:
|
3
|
|
Parking Type:
|
Private, I
|
|
Parking Type:
|
Private
|
|
Parking Type:
|
Inside Ent
|
|
Pool:
|
None
|
|
Approximatly Age:
|
16-30
|
|
Approximatly Square Footage:
|
1100-1500
|
|
Property Features:
|
Cul de Sac/D
Fenced Yard
|
|
CAC Included:
|
N
|
|
Water Included:
|
N
|
|
Cabel TV Included:
|
N
|
|
Common Elements Included:
|
N
|
|
Heat Included:
|
N
|
|
Parking Included:
|
N
|
|
Condo Tax Included:
|
N
|
|
Building Insurance Included:
|
N
|
|
Fireplace/Stove:
|
Y
|
|
Heat Type:
|
Forced Air
|
|
Central Air Conditioning:
|
Central Air
|
|
Central Vac:
|
N
|
|
Laundry Level:
|
Syste
|
|
Ensuite Laundry:
|
F
|
|
Elevator Lift:
|
False
|
|
Sewers:
|
Sewer
|
|
Utilities-Hydro:
|
Y
|
|
Percent Down:
|
|
|
|
|
|
Down Payment
|
$
|
$
|
$
|
$
|
|
First Mortgage
|
$
|
$
|
$
|
$
|
|
CMHC/GE
|
$
|
$
|
$
|
$
|
|
Total Financing
|
$
|
$
|
$
|
$
|
|
Monthly P&I
|
$
|
$
|
$
|
$
|
|
Expenses
|
$
|
$
|
$
|
$
|
|
Total Payment
|
$
|
$
|
$
|
$
|
|
Income Required
|
$
|
$
|
$
|
$
|
This chart is for demonstration purposes only. Always consult a professional financial
advisor before making personal financial decisions.
|
|
Although the information displayed is believed to be accurate, no warranties or representations are made of any kind.
|
|
PEAK REALTY LTD.
|
Jump To:
At a Glance:
|
Type:
|
Freehold - Semi-Detached
|
|
Area:
|
Perth
|
|
Municipality:
|
Stratford
|
|
Neighbourhood:
|
Stratford
|
|
Style:
|
Bungalow
|
|
Lot Size:
|
x 118.50(Feet)
|
|
Approximate Age:
|
16-30
|
|
Tax:
|
$4,028.42
|
|
Maintenance Fee:
|
$0
|
|
Beds:
|
2+1
|
|
Baths:
|
2
|
|
Garage:
|
0
|
|
Fireplace:
|
Y
|
|
Air Conditioning:
|
|
|
Pool:
|
None
|
Locatin Map:
Listing added to compare list, click
here to view comparison
chart.
Inline HTML
Listing added to compare list,
click here to
view comparison chart.
|
|
|
|
|
Listing added to your favorite list